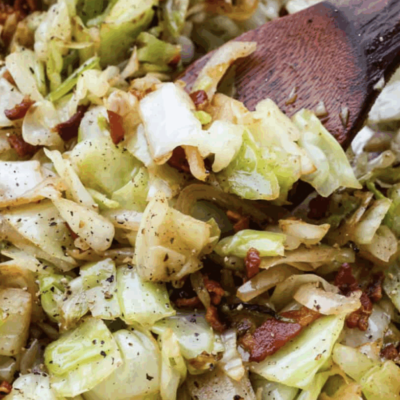[ad_1]
The best remodels comprise a few essentials: a transformative before and after, no shortage of setbacks turned design epiphanies, and of course, a story. It’s a narrative born through an intensive creative process—one that’s shaped organically through intention and a collaborative approach. For Harper Smith, an accomplished fashion lifestyle photographer, and her husband, Midland guitarist Cameron Duddy, it was evident from the beginning of their Dripping Springs, Texas top-to-bottom remodel: they wouldn’t be afraid to have a little fun.
Alongside that, a complete dismissal of convention. (After all, innovation only happens when you operate outside the lines.) The couple worked with designer Amy Pigliacampo to bring their vision for the four-bedroom, three-bathroom project to life. And rather than conducting the first meeting in-office or via Zoom, Amy packed up her truck and drove 17 hours solo to camp with Harper and Cameron in their Airstream. She reflects on the journey, calling it “a crash course in all things Harper.” The experience helped Amy and Harper reach a shared design middle ground—finding common footing in each woman’s “undefinable creative process.”
Featured image by Claire Schaper.
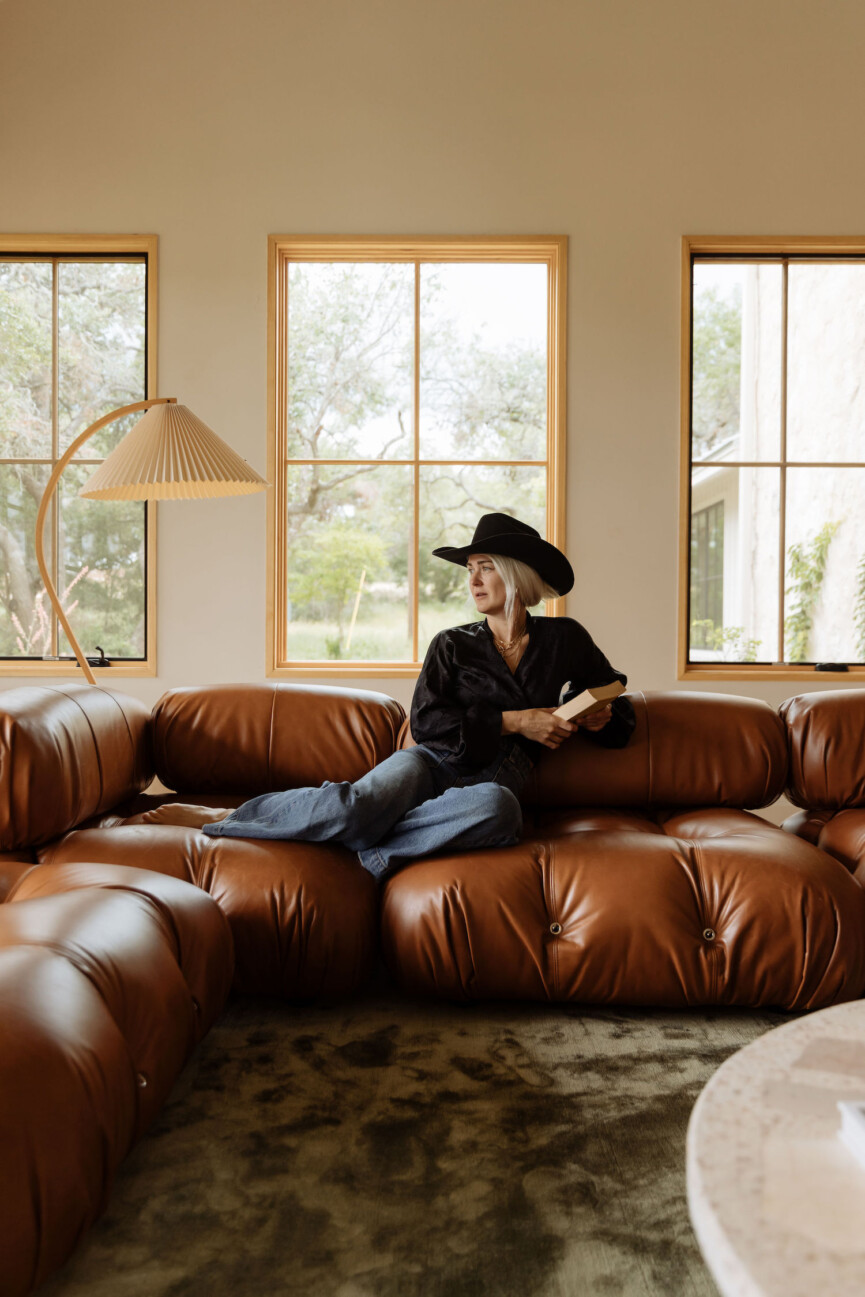
Tour Cameron Duddy and Harper Smith’s Dripping, Texas Home
It’s proof that patience and an unfettered embrace of creativity pays dividends. What’s more, with so much of their lives spent on the road, Harper and Cameron naturally sought a country haven for their passions and pursuits outside of their professional work. With that, the home is grounded by an evident value of family. The couple has a young son, Kitt Cassidy and an always-budding farm of dogs, cats, pigs, chickens, donkeys, and more. Ample space is dedicated not only to house the couples’ vintage finds but to support their love of gathering and connection.
The long dining table quickly transforms into a post-dinner card game and the stand-up piano is the place of many an impromptu concert. You step inside, and it’s immediately evident: creative people live here. Thoughtful people live here. People who both want to make the world all the more beautiful and vibrant—while also leaning into its simplicity. Let’s take a tour.
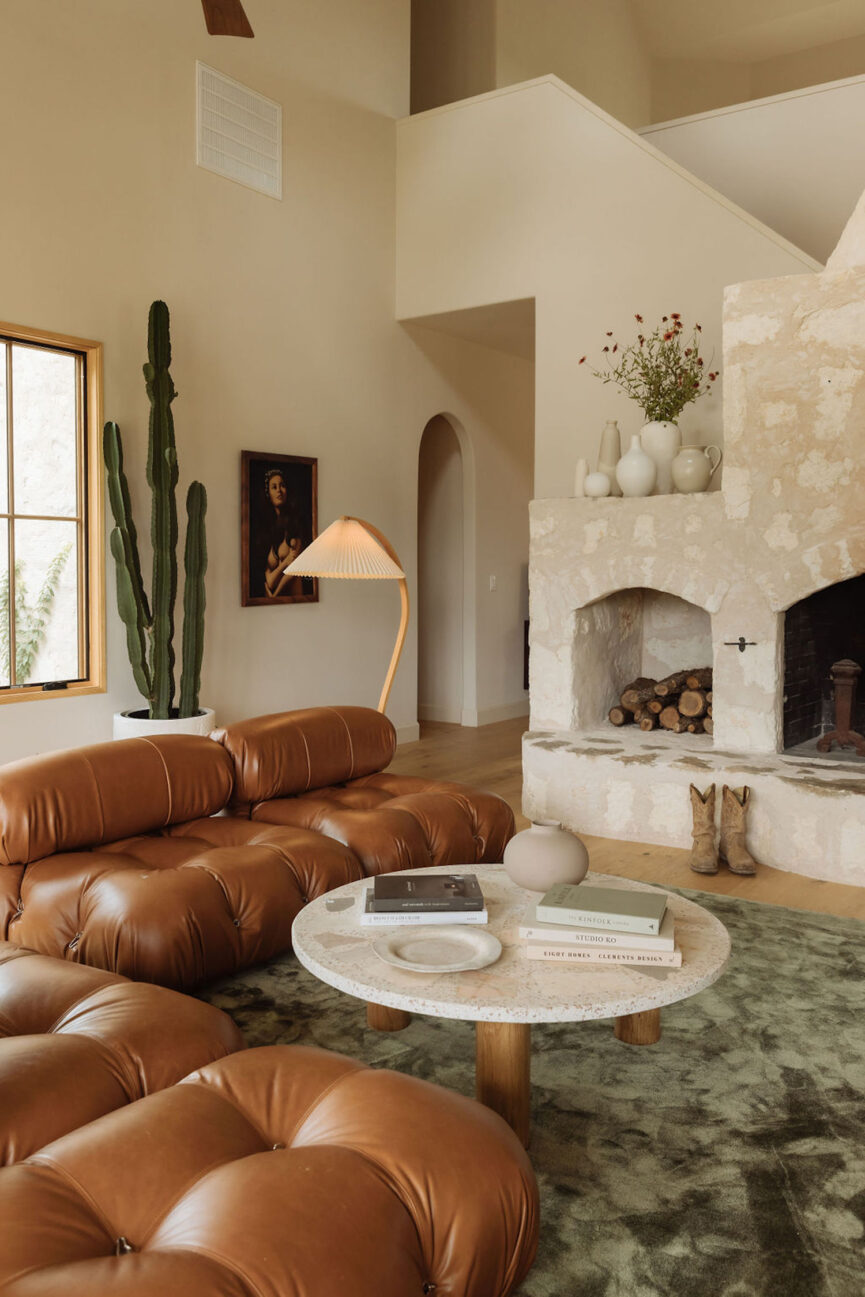
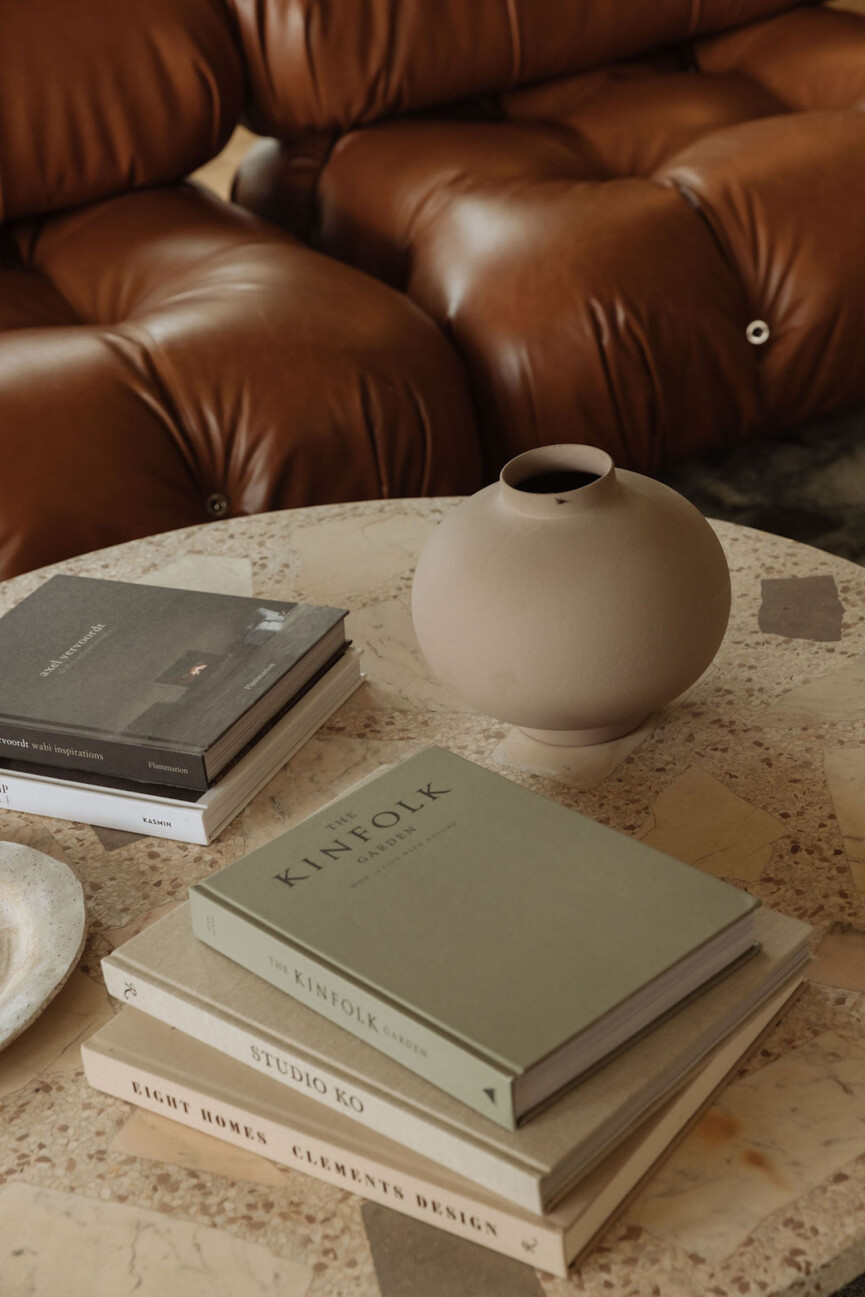
This project was conceived with unique beginnings—camping with your clients in their Airstream, allowing you to gain a deep understanding of what they wanted from their home. How did getting to know your clients on such a personal level positively impact your process and the final result?
I ask Amy this, deeply curious about the extent to which this project differed from other remodels she’s worked on in the past. She reflects on her and Harper’s mutual history—a background that reaches back to the past decade when both women worked in fashion. They were briefly introduced, but as Amy notes “the universe clearly had plans for us, but we were a little early.”
Fast forward those ten-plus years to when Amy found herself road tripping to Round Top, Texas where they kicked off the project. “We basically had a sleepover that night and talked about all the things.” (She adds as an aside, a wish to repeat this with every client.) From the experience, it was clear that “ultimately, we wanted the same things out of the project.”
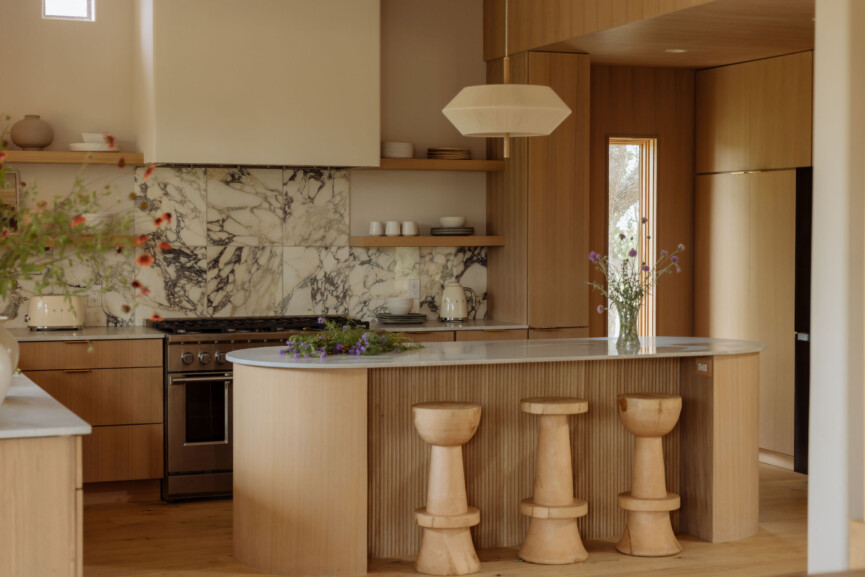
What about the property resonated with you? Considering that everything in the home was redone, where did you see the potential in the space?
With Midwestern roots, Harper is no stranger to a life on the farm. Having grown up in Iowa, space to roam and explore her passions took priority. “The wraparound porch was major,” she says. Nostalgia—that inescapable sense—sealed it. “The flow of the house reminded me of my childhood home, with the fireplace as the central pillar.”
And of course, Harper loves a challenge, particularly in the form of a house project. “This home had just enough to love with just enough to fix.” A perfect balance of give and take.
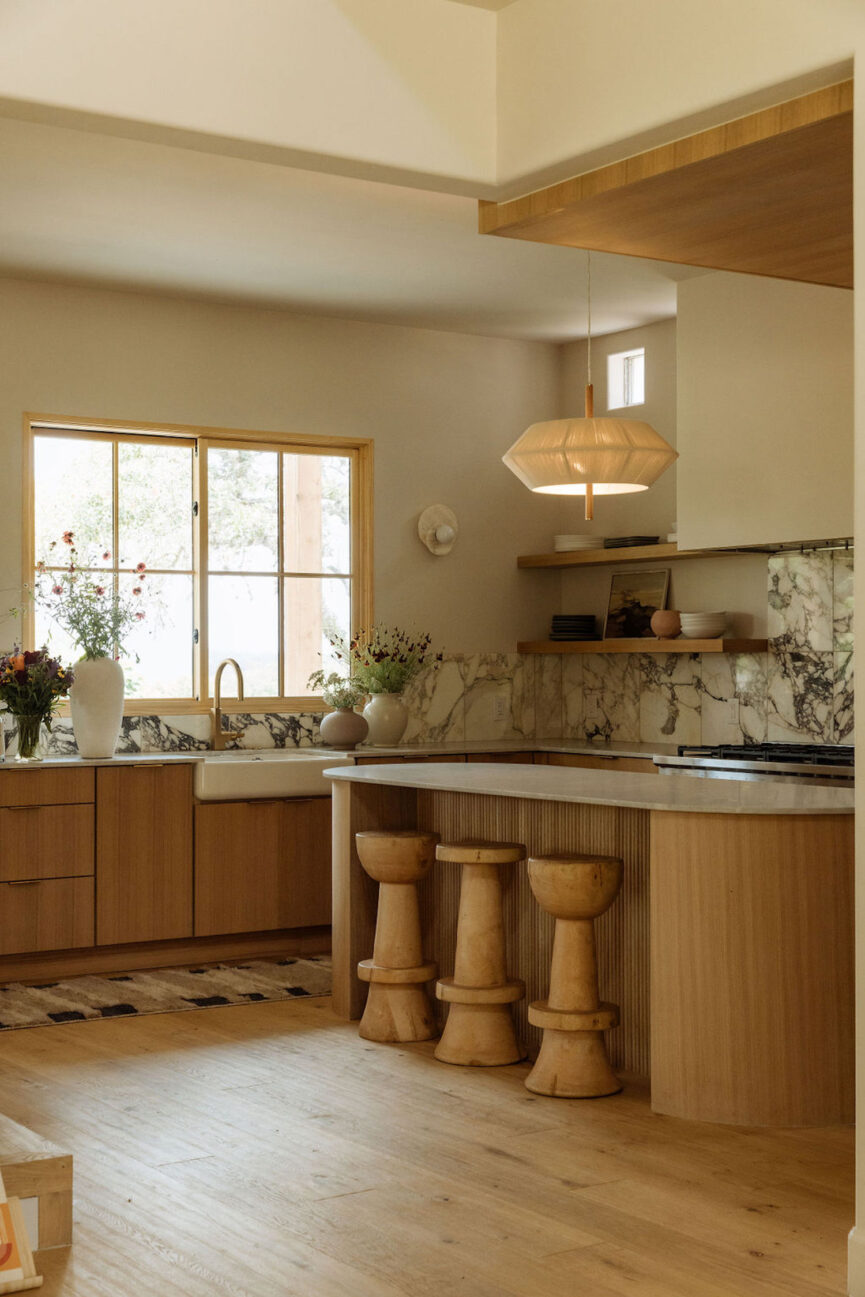
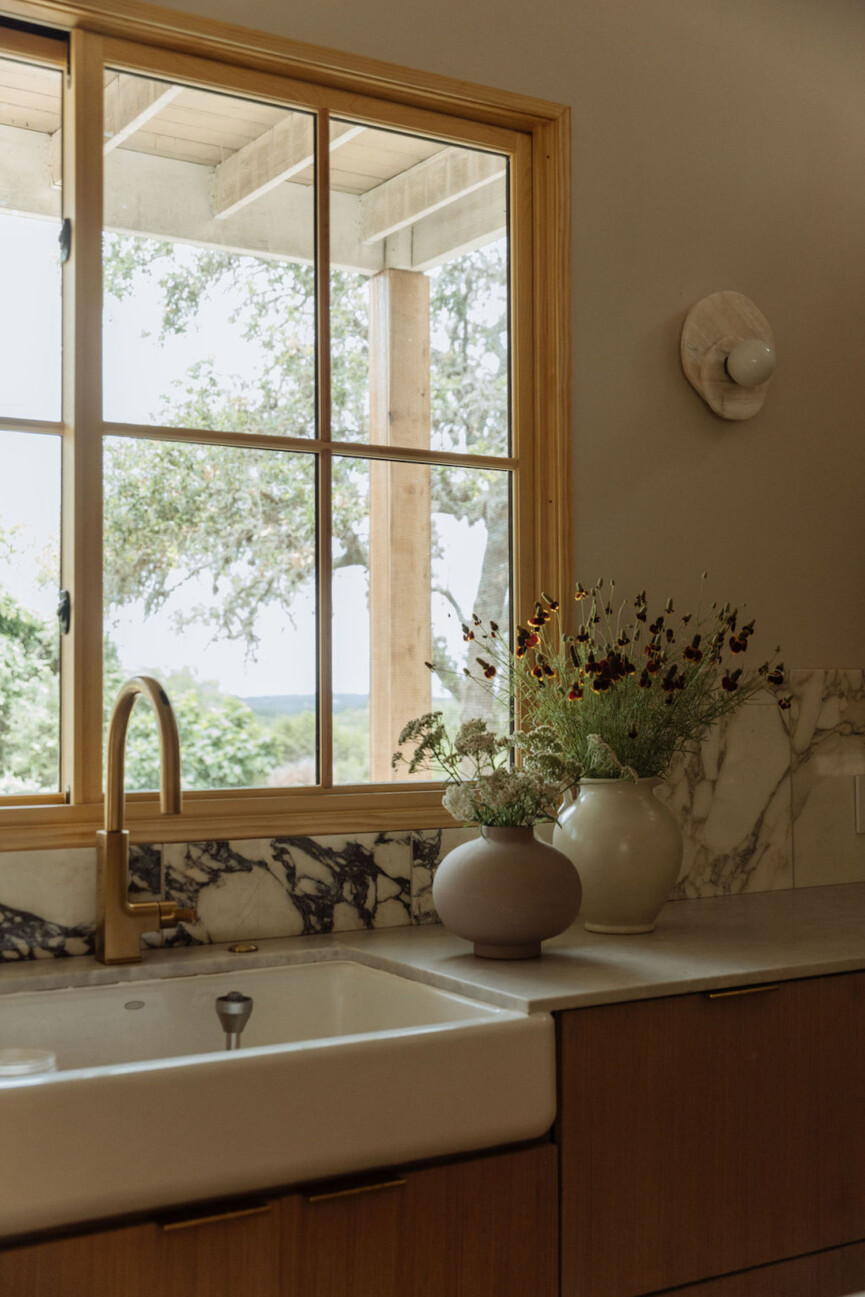
Were there elements of the original build that you wanted to keep? How did you weave in parts of the original architecture into the final design?
Good bones give a designer plenty to work with, offering the freedom to iterate while also providing a peek into a home’s past. From developing such an intimate understanding of her clients’ needs, Amy knew that while the “almost quintessential Texas farm house” layout was an advantage, Harper and Cameron wanted to find their personal vision within the final design. “The main lines and shape of the house stayed the same,” notes Amy. “In addition to major repairs and a primary suite addition they were able to use materials that felt fresh but still classic.”
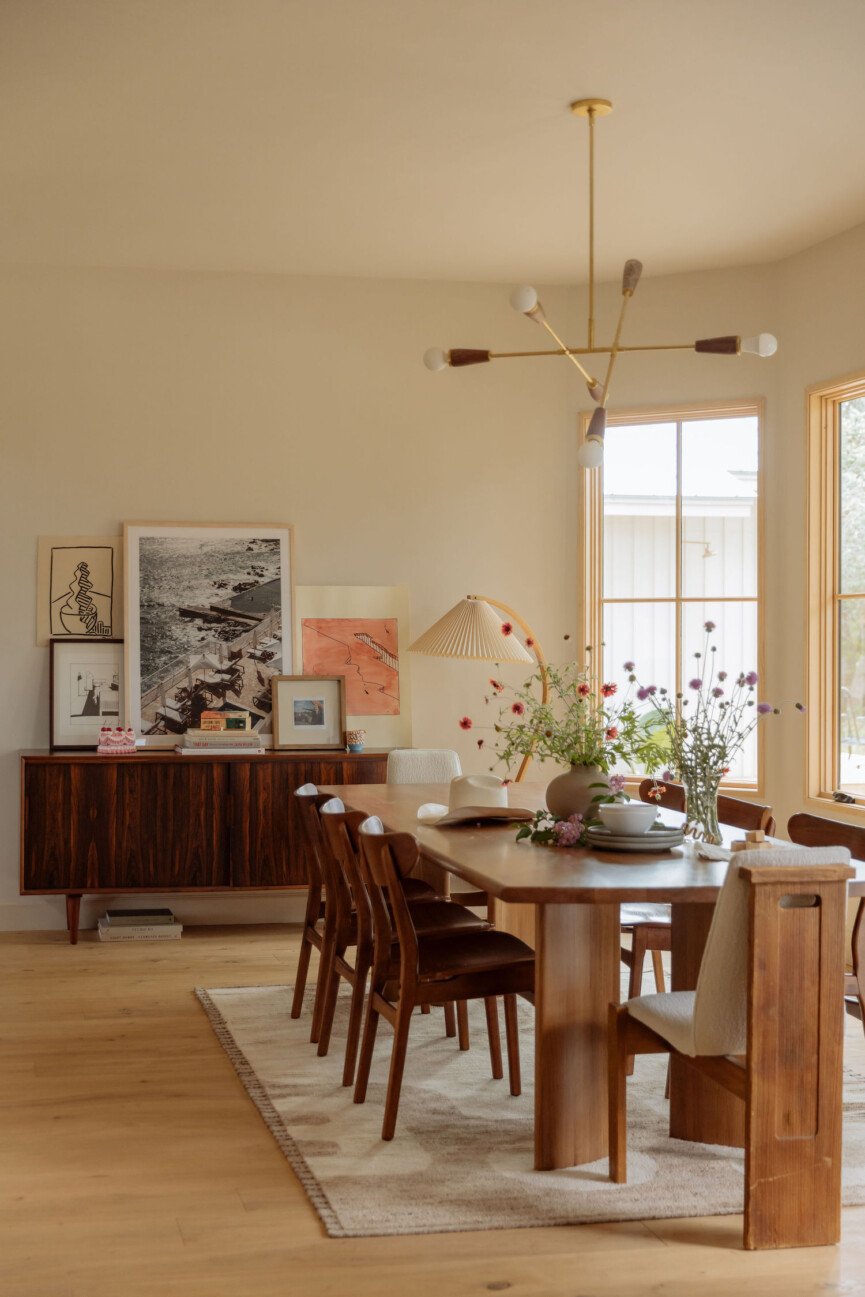
What were some of the major changes you focused on in the redesign?
Amy shares that the primary focus centered on the home’s exterior, noting that it was in desperate need of a refresh and a way to tie the addition into the original home. “Their builders, SRD, really listened and collaborated. [They cleaned] up the lines, textures and tired materials, unifying everything with simple board and batten siding, a metal roof, and glorious new windows.”
But it took replacing the windows and adding a new, custom front door that transformed the home “from tired to like new without stripping away any of the character,” Amy observes. Mindful of this push-pull tension inherent in any renovation—wanting to honor the original character while also giving the space a modern feel—required much input and leaning into different perspectives. “In the end, everyone got it and made it happen,” says the designer.
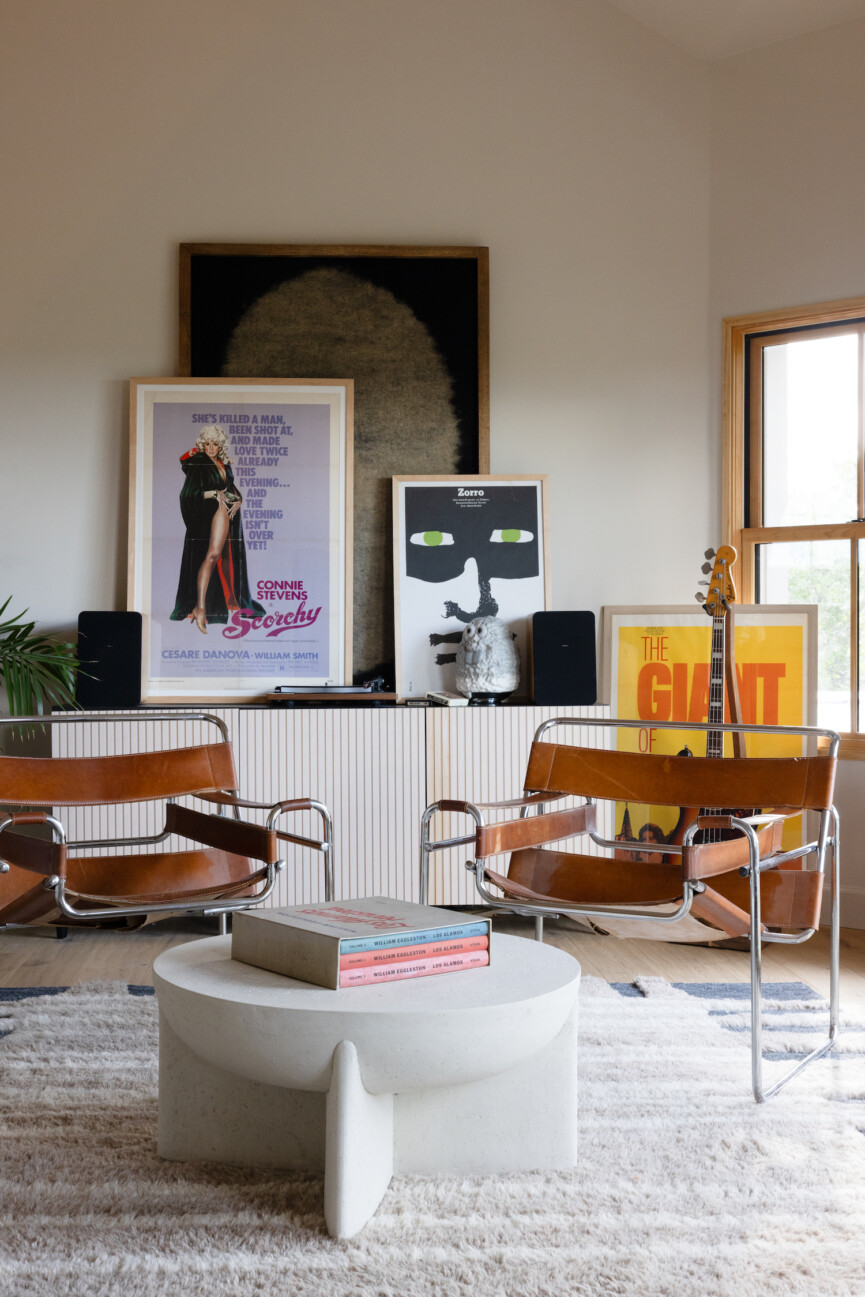
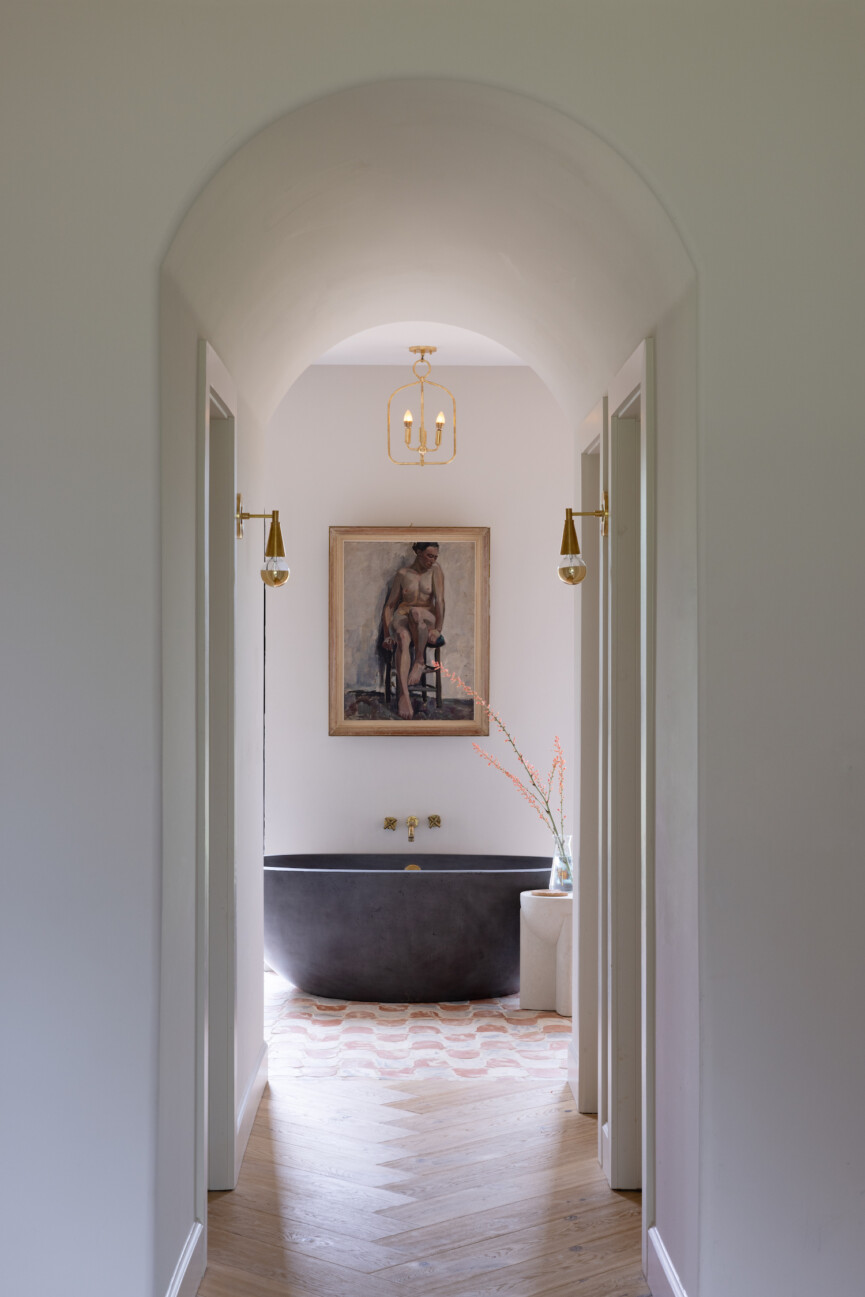
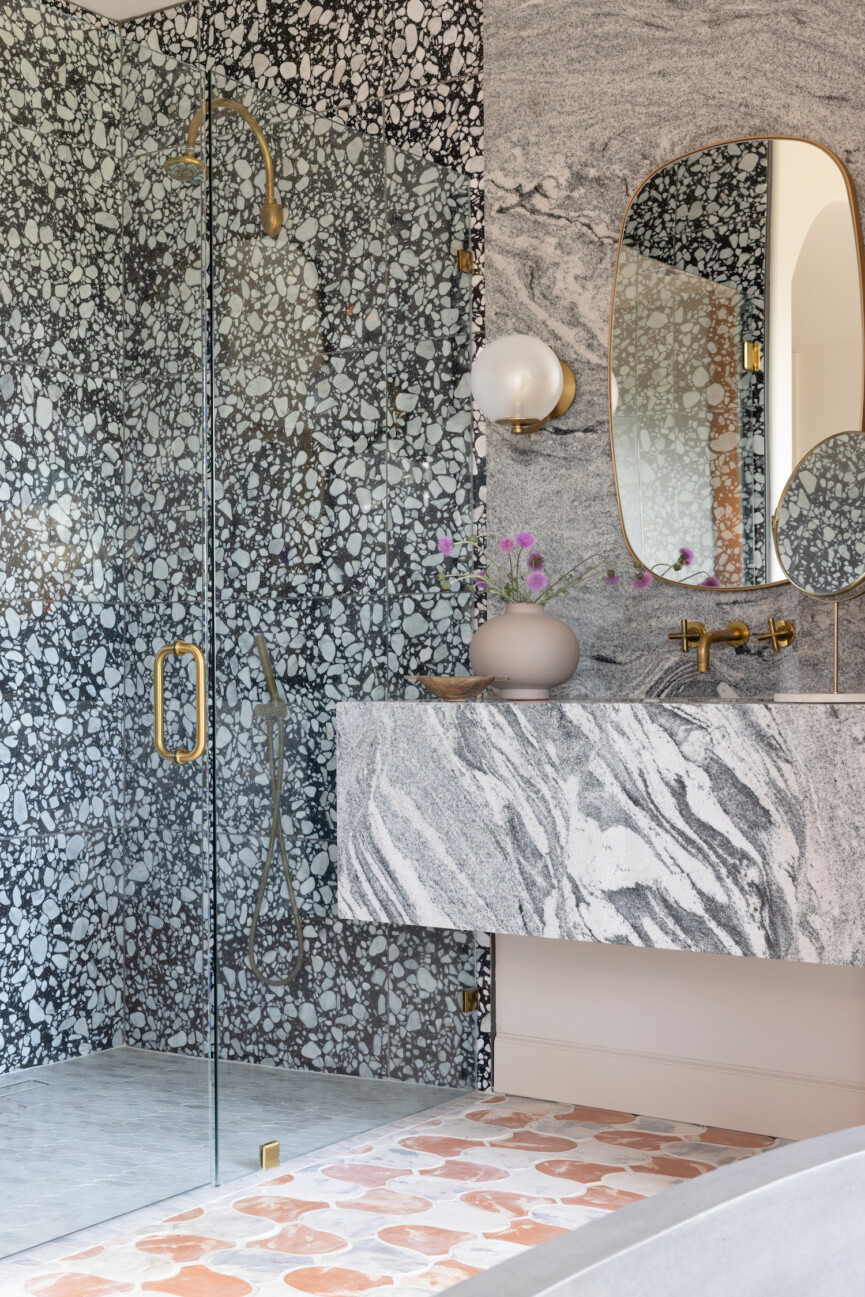
What is your idea of “farm life”? How did that impact what you wanted from the home? How does it manifest in the final project?
As a city girl myself, I ask Harper this with genuine curiosity. I want to understand how a quiet life—one that’s deeply connected to the nature and animals that surround and support it—informs not only the design process, but how one inhabits that space.
“If I could have put a ramp up to every window to allow my animals to greet me each morning, I would have,” she says, noting that “all rational people involved in the project” shut the idea down. But with an unfaltering conviction and perhaps a tone of wistfulness, she clarifies: “Farm life to me is only hearing the noises of your own human and furry family. Daily chores dedicated to taking care of the animals, and the potential to raise and rescue more.”
“We just added a new buddy to the family (my Christmas present). Honey Bear, the Highlander cow. So I suppose the short answer is that I can trade in the finer gifts in life for dirty, noisy, crazy farm friends.”
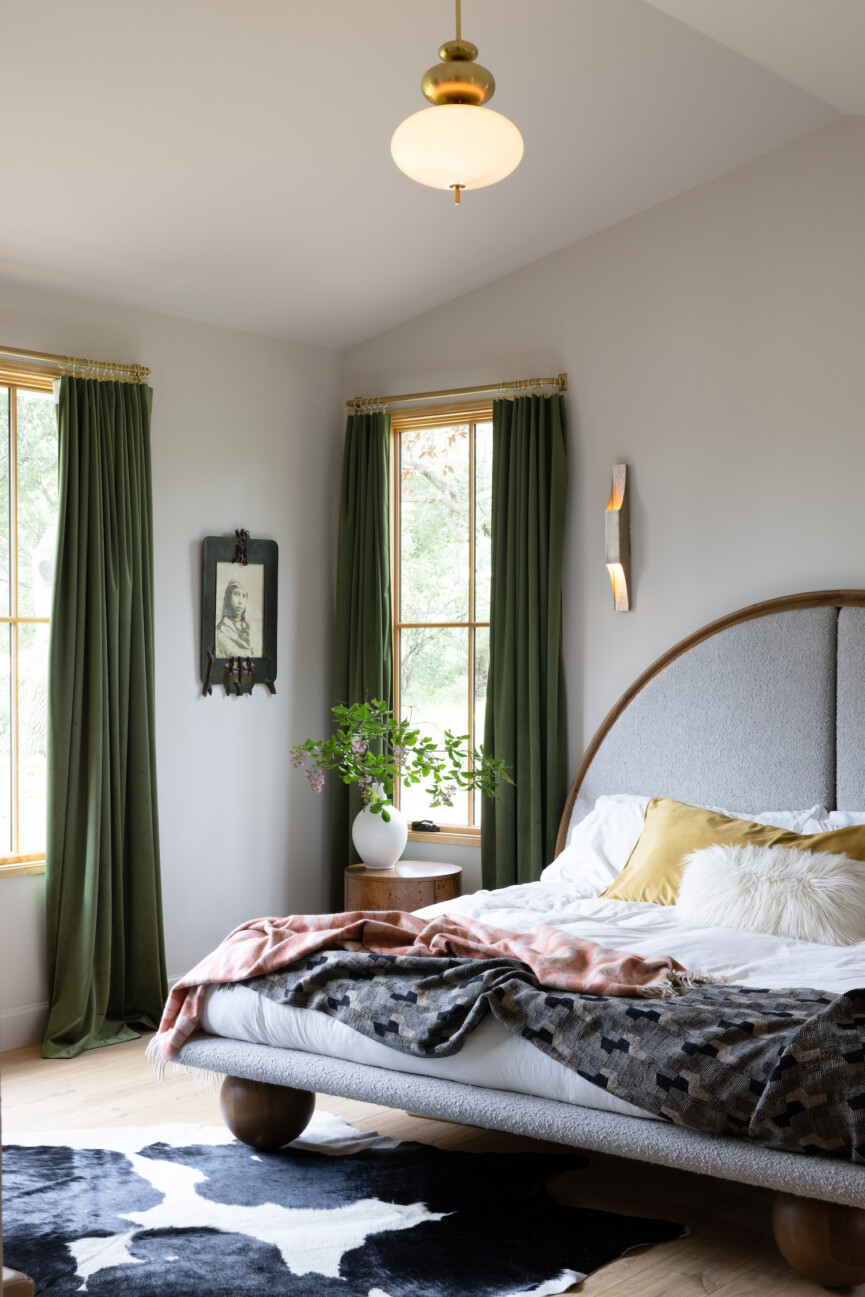
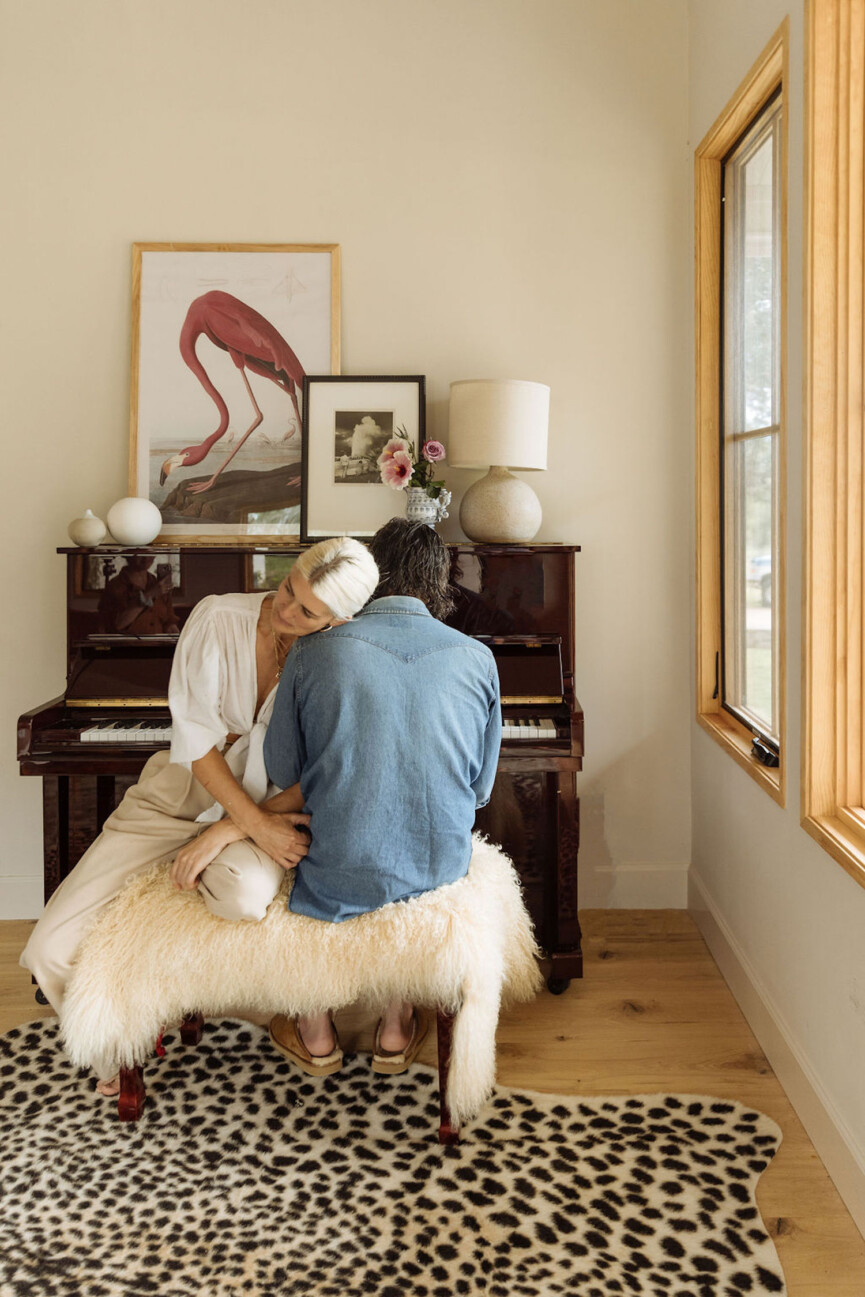
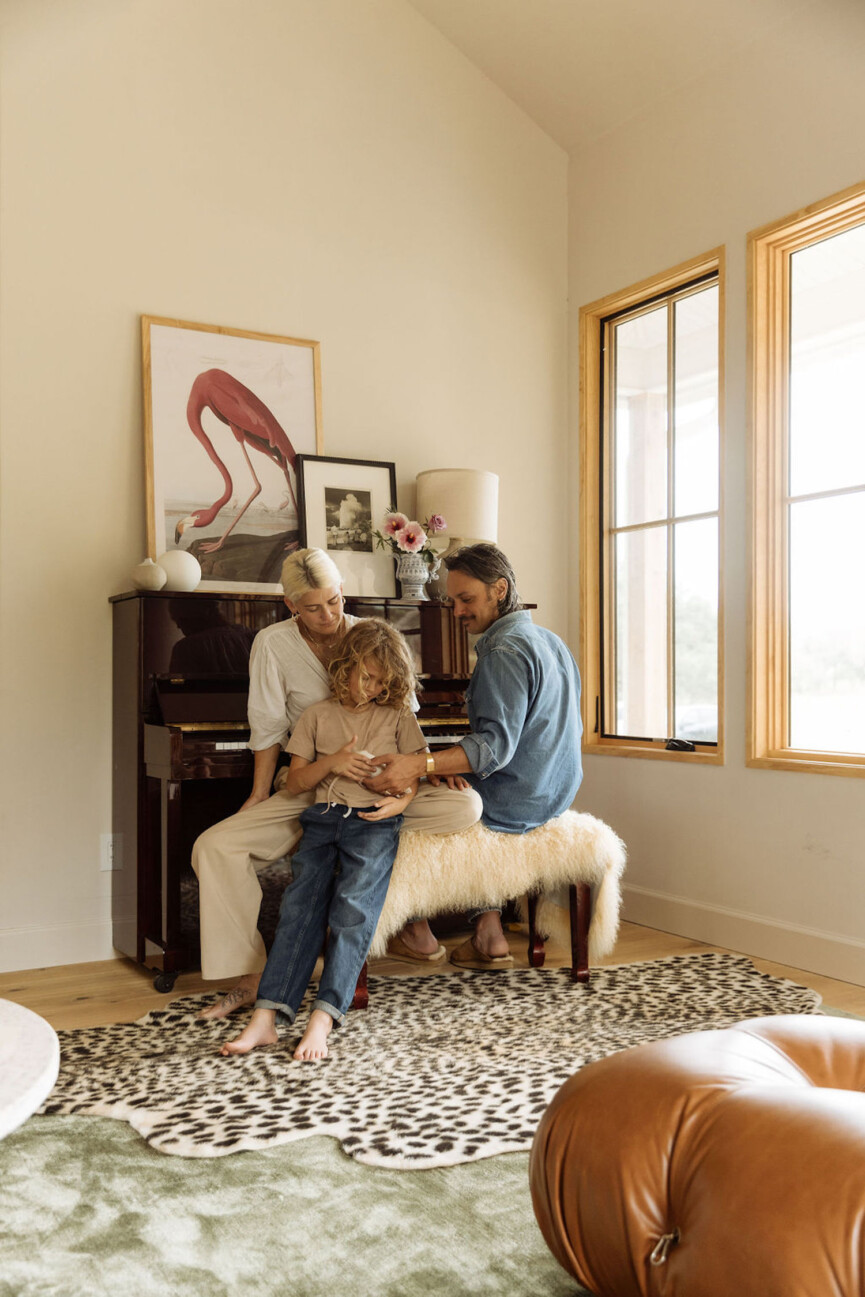
There’s a deep sense of personality woven throughout the home. From the images alone, it’s easy for someone to build an understanding of who lives there. How would you describe the experience and feeling you were looking to create in the final design?
Harper’s quick to slate herself and Cameron as “eclectic,” and I love her conviction when describing her ultimate wish for what the home would be. “I wanted this place to be painfully personal, i.e., not for everyone. We wanted to take risks and stay away from safe.”
Her words apply in a much broader sense, speaking to what one should feel in any creative endeavor when bumping up against a true and authentic final result. “There were times I thought we went too far, which in retrospect I think is what you should feel when creating a forever space.”
Ultimately, it was a bold and unabashed breaking down of boundaries that led Harper and Cameron to a home reflective of where their lives have been and how they wish to orient themselves to the future.
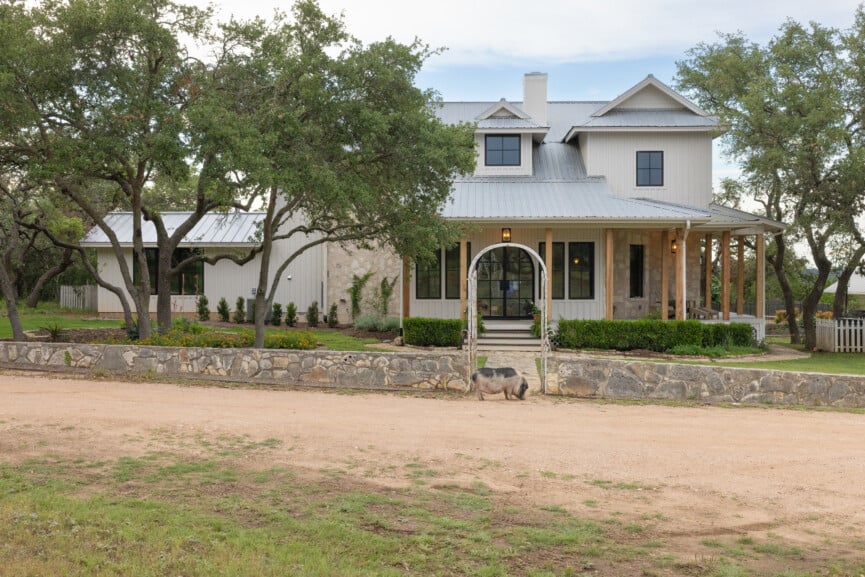
This area of Texas is known for its stunning landscape and beautiful natural elements. How did you seek to integrate the redesign into the surrounding environment?
Amy sums up this area of Texas in naming its definitive “magical” quality. There’s romance alive in its lush, abundant nature—a perfect place to play with the design of a home. “Harper and Cam’s personal style had evolved, and they both wanted to incorporate more modern materials in some really fun and surprising ways.”
Because the remodel required so much work, a stretched budget forced the couple to get creative. Amy cites a few examples, including calacatta viola marble, custom cabinetry, and plaster work—not to mention making their own tile when what they wanted was out of budget.
Amy embraced the couple’s want for a deeply personal house. The home “is filled with so many windows and light”—not to mention a lack of neighbors thanks to the property’s 22 acres. As such, “there wasn’t really a need to intentionally integrate the outside in.” And in that way, as she notes, it became simply another element of the home.
With anything we take from an idea to concrete reality, it’s gratifying to see it evolve into something that expands past where you initially sought to land. It’s a simultaneous intentionality and openness to the process that leads you to somewhere that feels so clearly and distinctly like home.
[ad_2]
Source link


